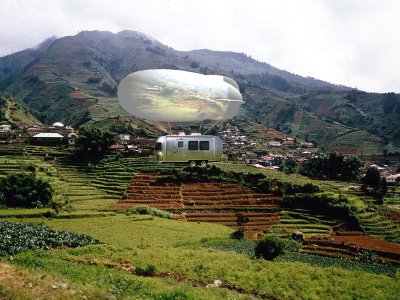In a very old issue of icon, there is an article about the rules of architectures and gamespace by Alex Wiltshire. Some excerpts I found relevant:
Designers consider where the start point, or tee, in a level is. They must think about all the things that the player can see from that point, decide on the view distance and which hazards to show and which to hide. The goal of the level should either be shown or hinted at (...) A basic way of creating a sense of movement is with types of walls: long, linear walls encourage movement along them; tall, thin walls suggest movement up them; concave structures invite players inside; and convex structures encourage them to move around the building. Rhythm can be achieved with the repetition of certain structures, such as bulkheads along the length of a corridor on a space ship, which move or nudge the player forward with confidence and security. Tension can then be introduced with a sudden break in the pattern, like a collapsed strut in the corridor, that makes the pattern unpredictable. The designer can thus direct the player's mood and movement.A problem with creating richly detailed environments in games is a resulting loss of legibility, which leads to players not noticing elements that are meant to prompt specific behaviour, such as a certain action that must be performed or the direction for progression. (...) Once planned, gamespaces must be given meaning and significance for the player - a sense of place and atmosphere - with a set of aesthetic choices. (...) So in real terms what has the development of more complex and rich game environments done for videogames? Making them less abstract and more intuitively understood and believable, videogames are becoming more and more legible - and attractive - to people who aren't versed in videogame conventions.
![]()
![]() I was also interested in this idea of foreshadowing and how it can improve player's self-awareness in space and how it can affect the decision making process:
I was also interested in this idea of foreshadowing and how it can improve player's self-awareness in space and how it can affect the decision making process:
Philip Campbell feels that foreshadowing, or previewing events in a level, is an important strategy to directing gameplay. (...) He made what lay ahead highly visible and made the upcoming sequence of architecture logical - players can see the exact structure through many levels of the building, allowing them to "feel clever" by being able to make intelligent decisions about the direction they take. He also placed a large window right at the start that semi-reveals the very end of the level and the last enemy
Why do I blog this? in most of the paper about game space, the discussion always stay at the blablabla level (game space is a way to think architecture as a playground and blablabla). In this short article, there are some more interesting content, with more precise description and I am pretty sure lots of game/level designers will disregard it because they have different ideas about it.











 What is interesting is the interaction they designed engaging people in a playful activity:
What is interesting is the interaction they designed engaging people in a playful activity:














 (Photos courtesy Hester Street Collaborative)
(Photos courtesy Hester Street Collaborative)

